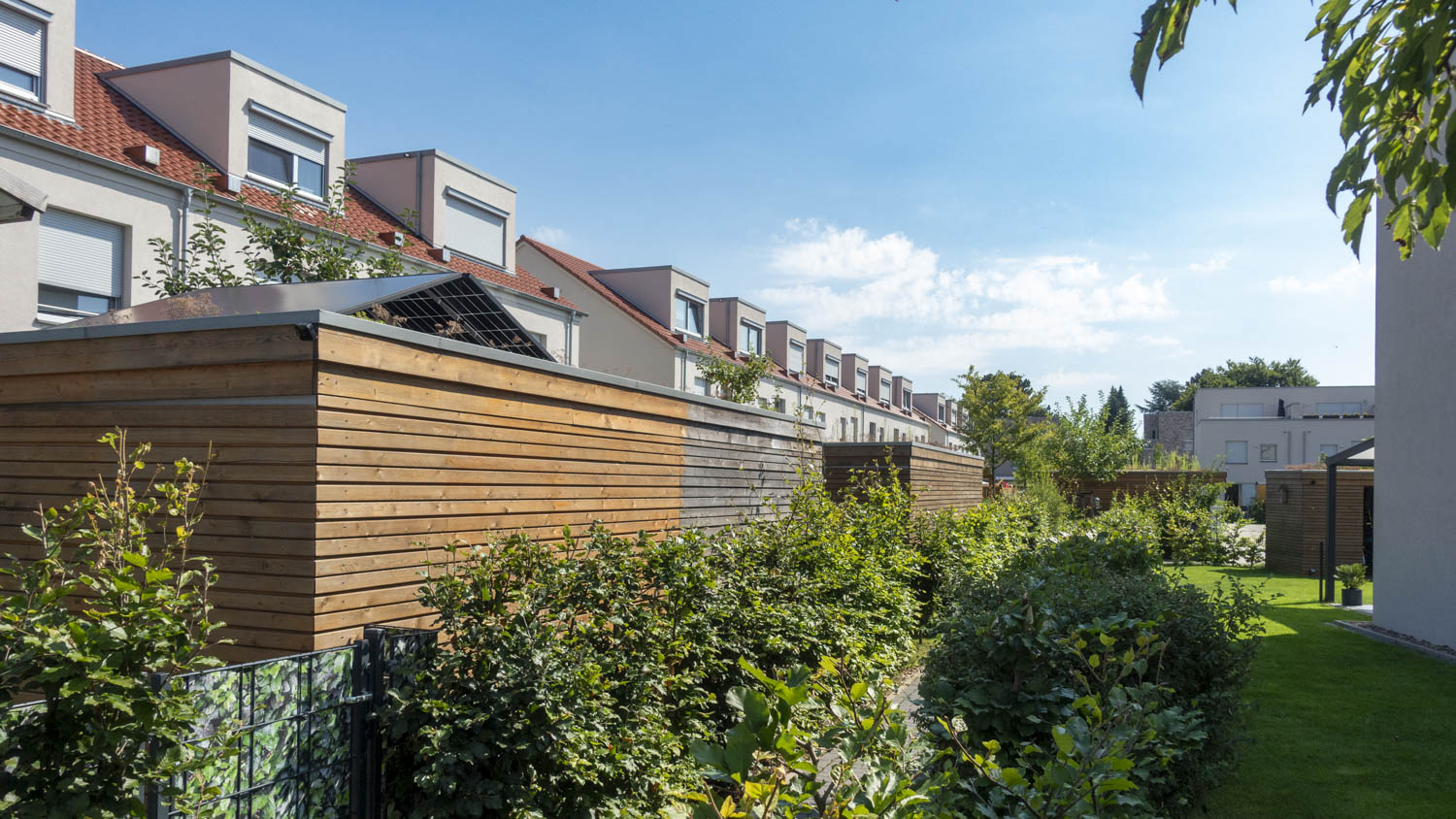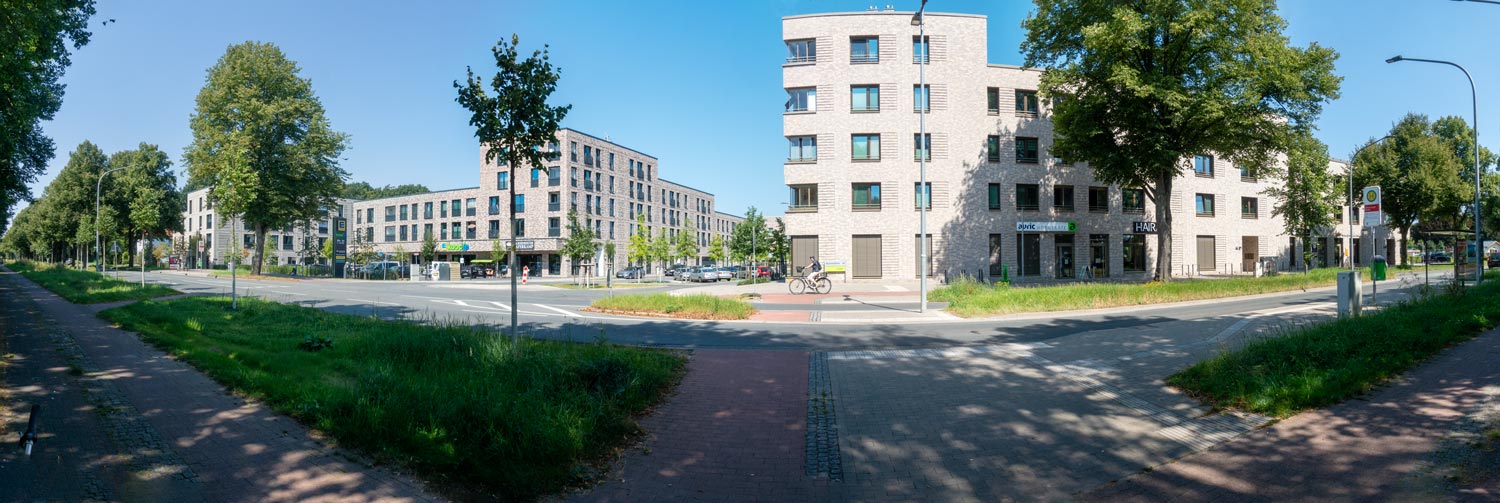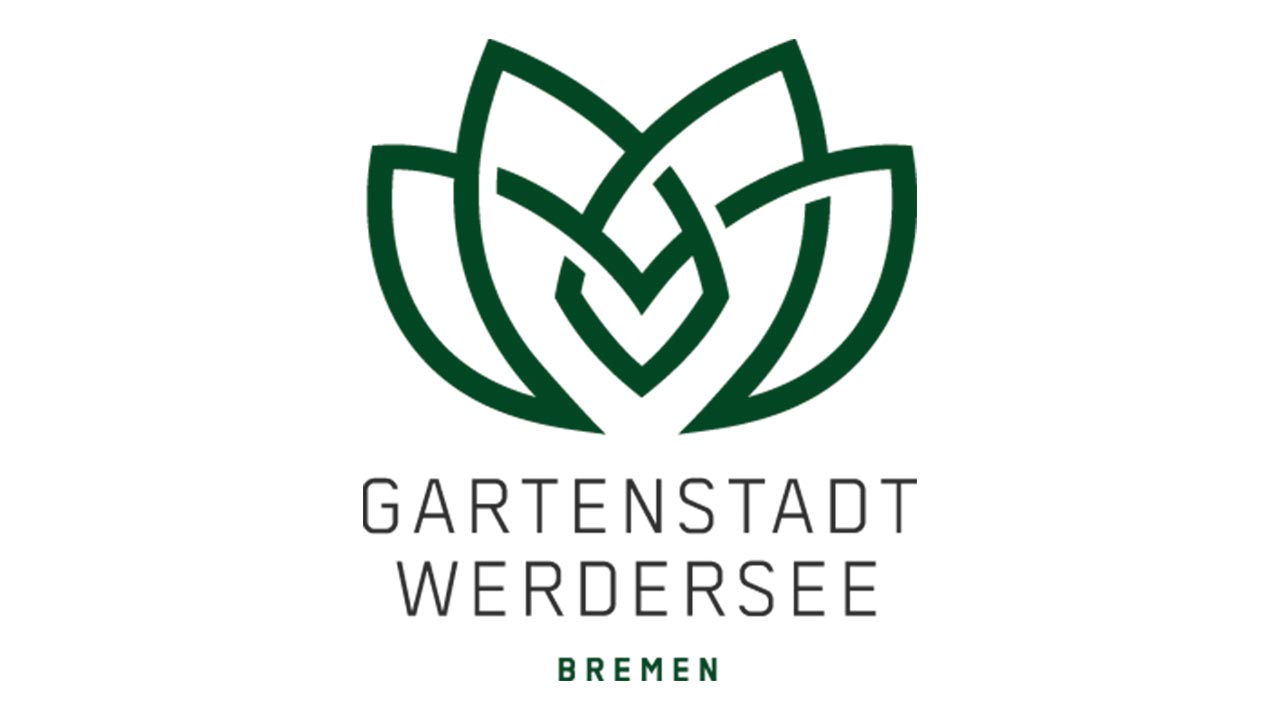
Gartenstadt Werdersee
Bremen, Germany
A new neighbourhood on the outskirts of the German city Bremen, where the garden city concept played an important role in the execution.
| Garden City Type: | Mixed (housing association / municipality / other) |
| Country: | Germany |
| City: | Bremen |
| Years of construction: |
2014 Start construction
|
| Initiator/client: | Bremen |
| Architect or related: |
De Zwarte Hond + Urbanegestalt |
| Heritage status: | No |
| General condition of Garden City: | Recently built |
General description
In 2014, Bremen launched a design competition for a new urban district on a 17-hectare site adjacent to the Werdersee, an artificial offshoot of the Kleine Weser. Dutch architectural firm De Zwarte Hond, together with Cologne-based firm Urbanegestalt, won the design competition for the urban design of Gartenstadt Werdersee .
'In our reinterpretation of the old idea of the garden city, we connect the desire for green living with the need for social cohesion in the city. The public spaces in the peripheral zones will be maximised. Here there is room for sports and games, relaxation and togetherness. In an east-west direction, a new type of residential street will connect the neighbourhood to the adjacent residential areas, while in between, so-called ‘green fingers’ will extend to the peripheral zones', says de Zwarte Hond in a statement.
The new urban district includes about 550 homes, a day nursery, a school and various facilities. Two multifunctional buildings, at the southern entrance to the district, house local shops, nursing and care facilities and social housing.
The design of the garden city responds to two basic human needs: green living in the middle of the city and social cohesion, in which public space is given a special role. Both needs were also central to the original garden city concept from the beginning of the last century. The design in Bremen is a reinterpretation of this, taking into account the situation on site.
 Entrance with communal buildings at
Entrance with communal buildings at
Architecture / Urban planning
What is new about this typ[e of garden city is the way in which the public green space at the edges of the neighbourhood is handled, which should lead to a ‘reverse centrality’. Unlike in classical garden cities, peripheral areas now play a leading role: they form the green living space for communal activities.
All apartments and houses are supplied with environmentally friendly heat and electricity by a common local heating network with the company's own cogeneration plants. All houses and apartments also meet the efficiency house standard 55.
The roofs of the carports and garden sheds are provided with extensive greening. This not only looks beautiful, but also relieves the sewer system by storing and evaporation of rainwater, filters fine dust and extends the service life of the roof waterproofing.
Charging stations for electric cars are available, not only at the individual carports. The area also boosts car sharing stations.
Sources
- Website URL



















