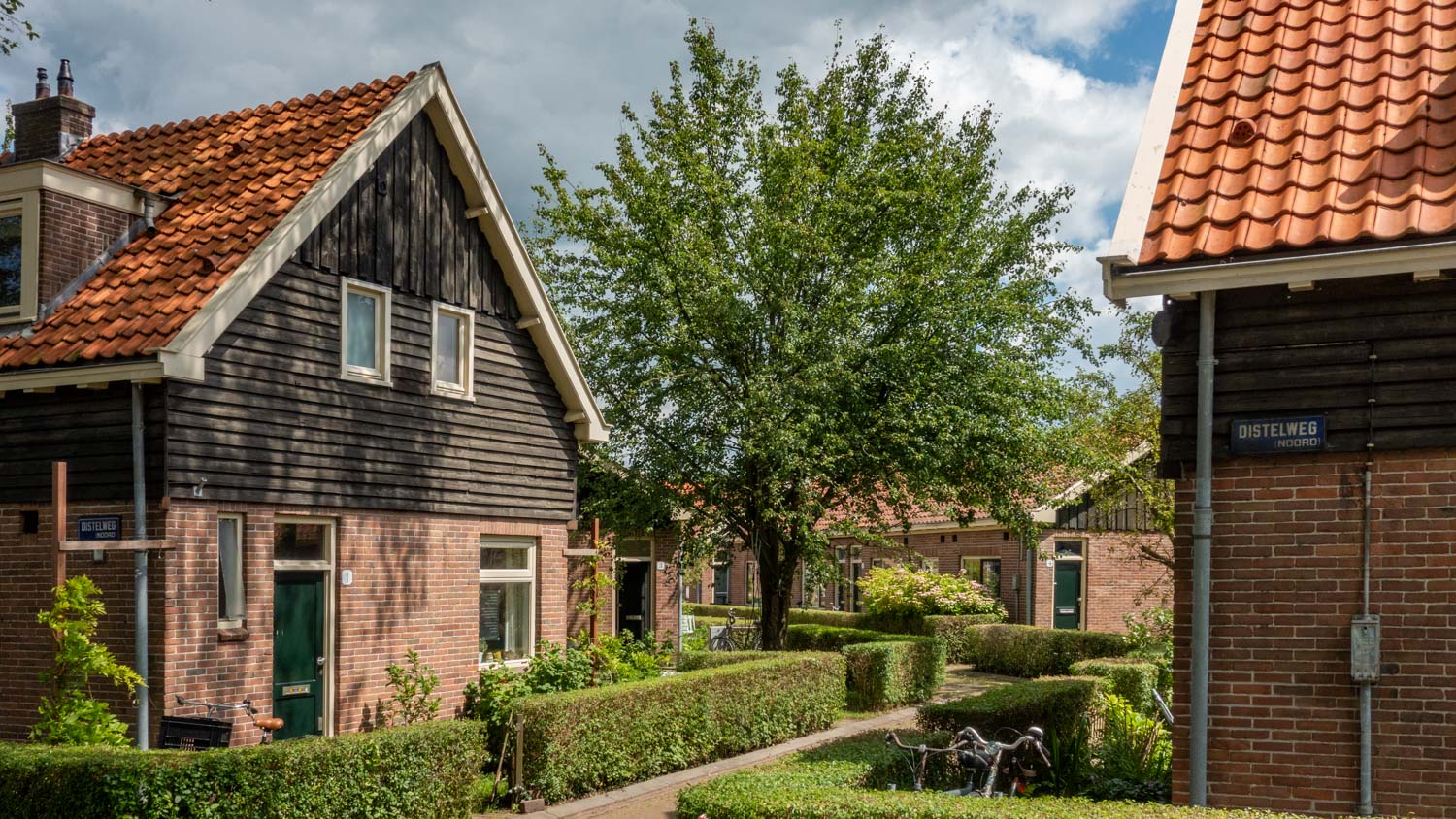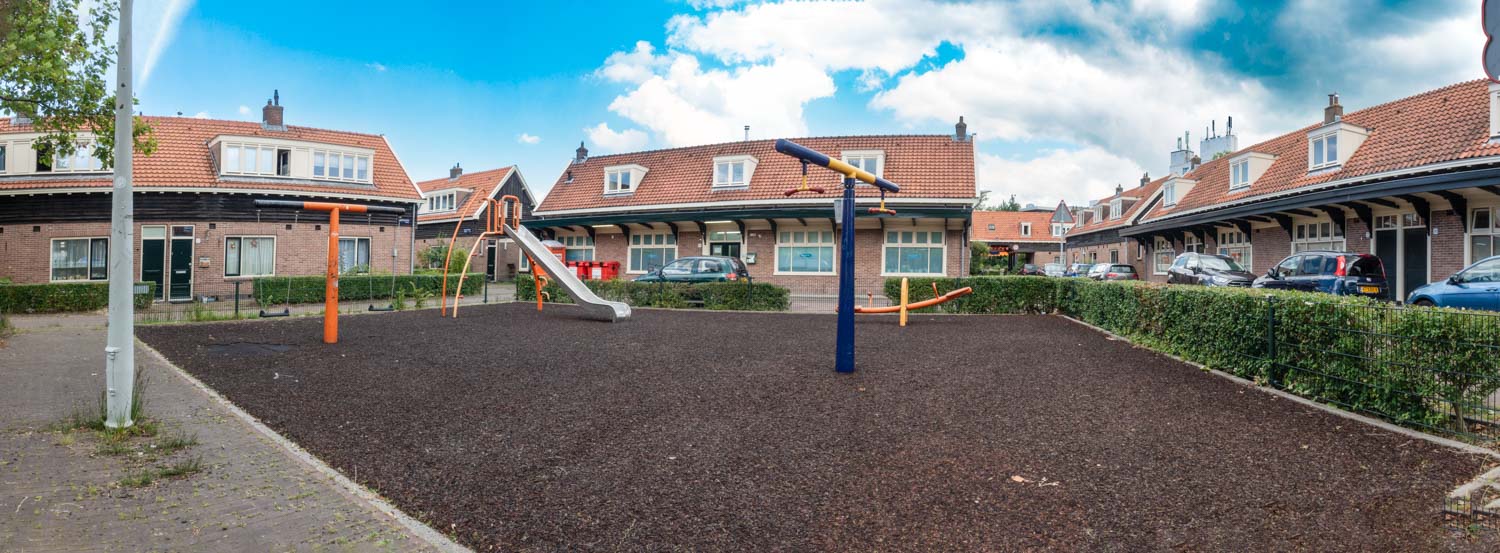
Disteldorp
Amsterdam, Netherlands
Disteldorp is a historic neighbourhood in Amsterdam North. It was built in 1918 according to the garden village principle; all residents their own small house, with their own garden. In 2001, Disteldorp was completely renovated, restoring all houses to their former glory.
| Garden City Type: | Mixed (housing association / municipality / other) |
| Country: | Netherlands |
| City: | Amsterdam |
| Years of construction: |
1918 Start construction 1919 Completion
|
| Initiator/client: | Municipality of Amsterdam |
| Architect or related: |
Gemeentelijke Woningdienst |
| Heritage status: | Yes |
| Explanation: | Disteldorp has been listed as a municipal monument since the year 2000. |
| General condition of Garden City: | Good condition |
General description
To alleviate to housing shortage in Amsterdam – brought about by the move to the city from workers from the end of the 19th century, and made worse by WWI – Amsterdam municipality decided to built emergency housing. Among the first public housing developments, besides Vogeldorp, was a small neighbourhood north of Distelweg in 1918. With a variety of Distel street names such as Lange Distelstraat and Distelkade, this was soon called Disteldorp.
Though not built to last, the houses proved resilient. In 1996 though, the owner, Woningbedrijf Amsterdam (Housing Corporation Amsterdam) after a feasibility study proposed to demolish the houses. This led to protests from the residents, which was backed by the district council. In the end both Disteldorp and Vogeldorp were sold to housing corporation De Key and renovation was started. Because this proved to be more expensive than anticipated, a part of the housing stock was sold.
Architecture / Urban planning
 A part of Distelplein, the central square.
A part of Distelplein, the central square.
Disteldorp is located in the Amsterdam-Noord district. At the central Distelplein, there are some buildings with awnings, meant to be shop premises. The village also had a bathhouse, an association building (‘Ons Huis’, or 'Our House'), a laundry, and an office for the district superintendent.
The houses here were not founded with piles, because they were destined to make way for real housing or industry after ten to fifteen years at most. Therefore, they were built on 20 cm thick concrete slabs resting on a layer of dune sand. The slabs are wider than the floor area of the houses, so a narrow rim of concrete protrudes around them.
Two types of half brick, half wooden, gable roof houses were built in Disteldorp: low-rise, bungalow types (with a floor area of about 35 m² with two bedrooms), and two-storey high-rises (with a floor area of about 50 m² with three bedrooms). All houses were equipped with running water, a toilet and electricity.
The housing blocks weren't closed and the gardens were accessible by a back path. The houses all also had a front garden.
Residents and the Community
The Housing Service employed inspectors who supervised the residents. Reaction from the residents to this type of 'meddling' was varied.
Recent developments
Half of the 223 renovated, old working-class houses are now owner-occupied homes and thus owned by private buyers. The other half are owned by housing cooperation Lieven De Key, which rents out its houses. All owners, including major owner De Key, are united in an Owners' Association (VvE).
Sources
- Website URL
100 jaar Disteldorp [in Dutch]
- Website URL
Disteldorp.nl [in Dutch]
- Publication
Ron de Muijnck, Disteldorp en Vogeldorp : eeneiige tweeling van tuindorpen (Museum Amsterdam Noord, 2013).





















