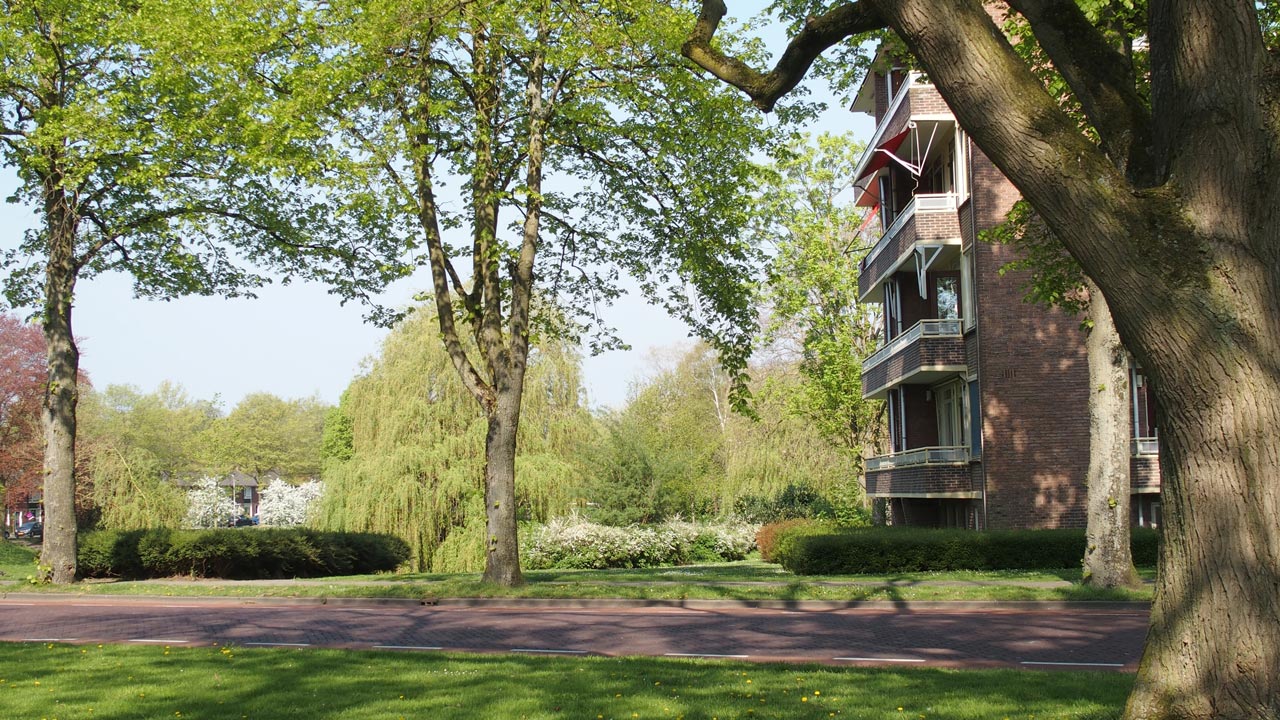
Zandweerd-Noord, Deventer
Deventer , Netherlands
A post-war expansion district in Deventer with lots of greenery.
| Garden City Type: | Mixed (housing association / municipality / other) |
| Country: | Netherlands |
| City: | Deventer |
| Address: | Zandweerd-Noord |
| Years of construction: |
1946 Start construction 1963 Completion
|
| Initiator/client: | City of Deventer |
| Architect or related: |
Ir. C. de Heer Ir. C. de Heer was head of Deventer's Public Works Department. As urban planner and architect, he was responsible for the development of Zandweerd-Noord. The main architects involved in the development of the district were F.H.J. Bodifée and J.D. Postma (low-rise buildings), H. and H.A. Klomp, and W.P.C. and D.E.C. Knuttel (stacked |
| Heritage status: | No |
| General condition of Garden City: | Reasonable condition |
Architecture / Urban planning
Zandweerd-Noord has a rectangular structure and is designed according to CIAM principles with a main axis. A pond divides the district into an eastern and a western part. On the north side are green areas with sports facilities. The layout of the neighbourhood was inspired by the ideas of W.F. Geyl, a civil servant at the municipality of Rotterdam, who had set out his ideas in the 1948 brochure Wij en de wijkgedachte (We and the neighbourhood idea). He believed that every neighbourhood should have the most necessary facilities such as schools, shops, a church, a community centre and sports fields. These facilities are still used as such.
The two-storey terraced houses and some porch flats are traditionally designed, while other flats are ‘shake hands’ designed. There is rich detailing to entrances, balconies, bay windows and guttering.
Recent developments
Over the last 25 years, the neighbourhood has undergone changes. Two schools have been demolished for flat blocks. Further, a small complex of low-rise houses has been demolished to create three flat blocks. Five porch flats will also soon be demolished for new construction. Deventer municipality has already placed a church building on the municipal monument list at the request of Bond Heemschut. Bond Heemschut also requested protection for a characteristic hall school designed by E. Reitsma. Stichting Oud Deventer further applied for monument status for five porch flats in a green area, designed by Bur. H. and H.A. Klomp.
The housing associations active in the neighbourhood have renovated many of the flats to make them more energy efficient. This was done while preserving existing qualities.
Sources
- Publication
Wijken van Wederopbouw in Overijssel (Het Oversticht, Zwolle 2007).
- Publication
D. Baalman e.a., In Deventer – Architectuur vanaf 1950 (Architectuurcentrum Rondeel, Deventer, 2010).
- Publication
P. Dekker e.a., Licht, lucht en ruimte in Deventer – Wederopbouwarchitectuur 1945-1963 (Deventer, 2021).






![Deventer in het voorjaar 001[2305843010174739911]](/media/showtime/storage/2024/05/15/147/thumbnail/deventer-in-het-voorjaar-001-2305843010174739911.jpg?1715936553)





